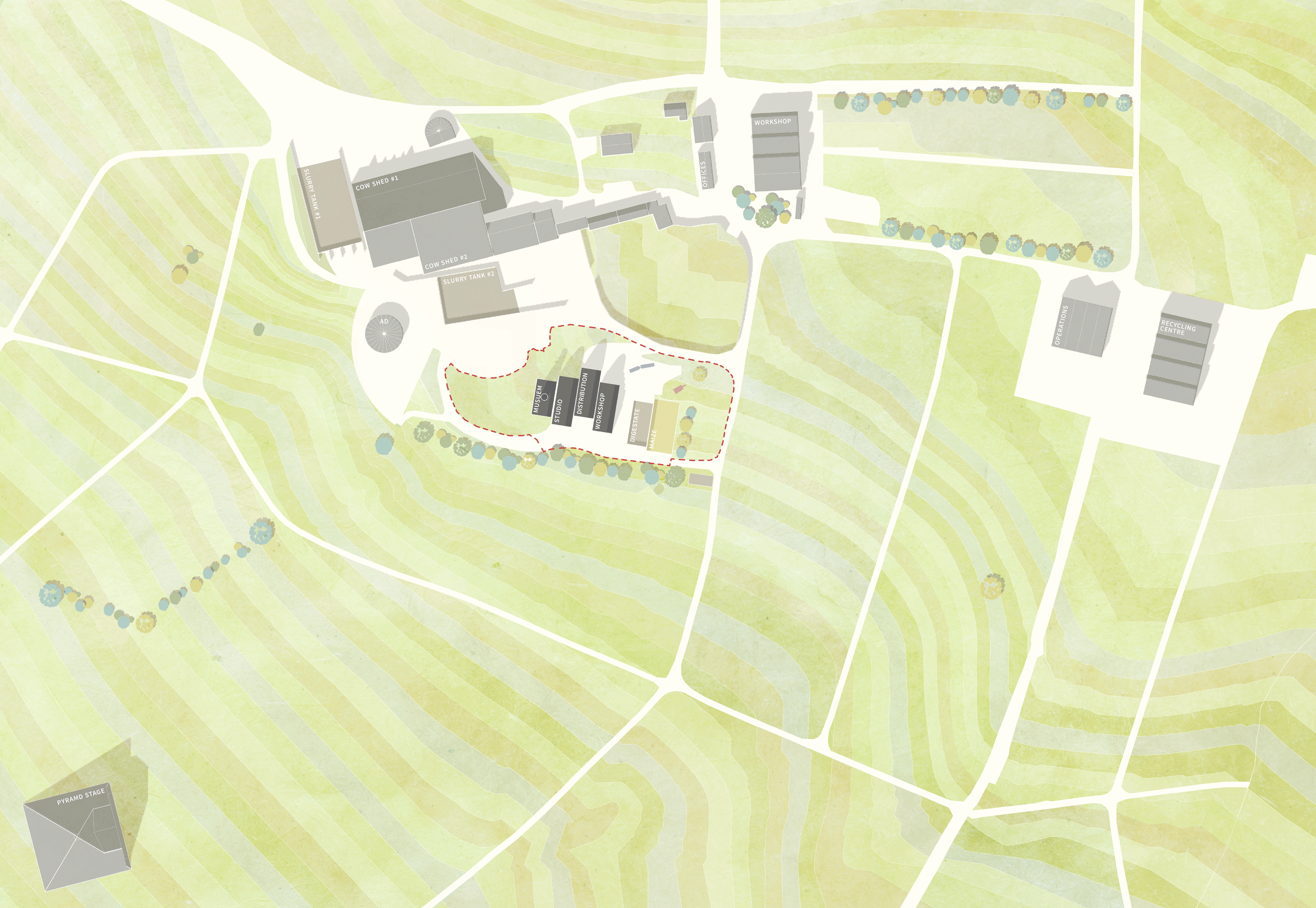top of page

MASTERPLAN
The proposal is situated towards
the south east corner of the farm adjacent to an existing digestate tank and maize storage. Part of the challenge has been designing within the contrast between fast and slow and rural & urban. The ambition is that the building itself remains part of the rural context of the farm, but the material and educational output become an integrated part of the urban context of the festival.
'BUILDING AS PART
OF THE
EDUCATIONAL PROCESS'

The ambition is that parts of the construction of the building are completed through a series of educational builds by those attending CAF. In addition, material driven courses offered within the facility will culminate in the form of live built spatial installations and artworks that could exhibited during the festival.
CONCEPT
DIAGRAM
RURAL

'GLASTONBURY'S DIGESTIVE SYSTEM'
THINKING OF GLASTONBURY AS A SERIES OF BODY PARTS

RURAL
URBAN

SITE
MODEL

bottom of page